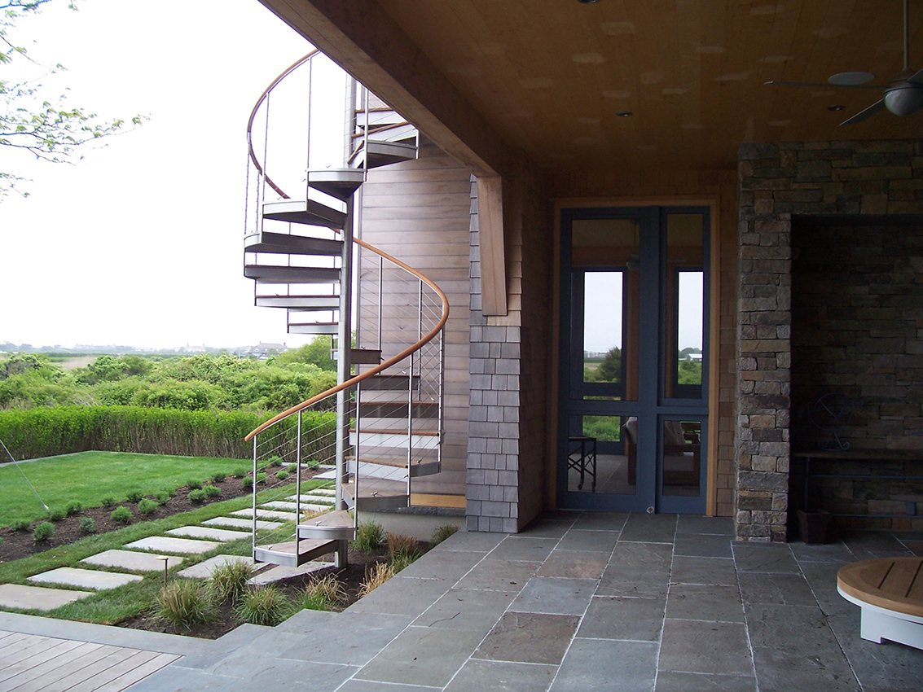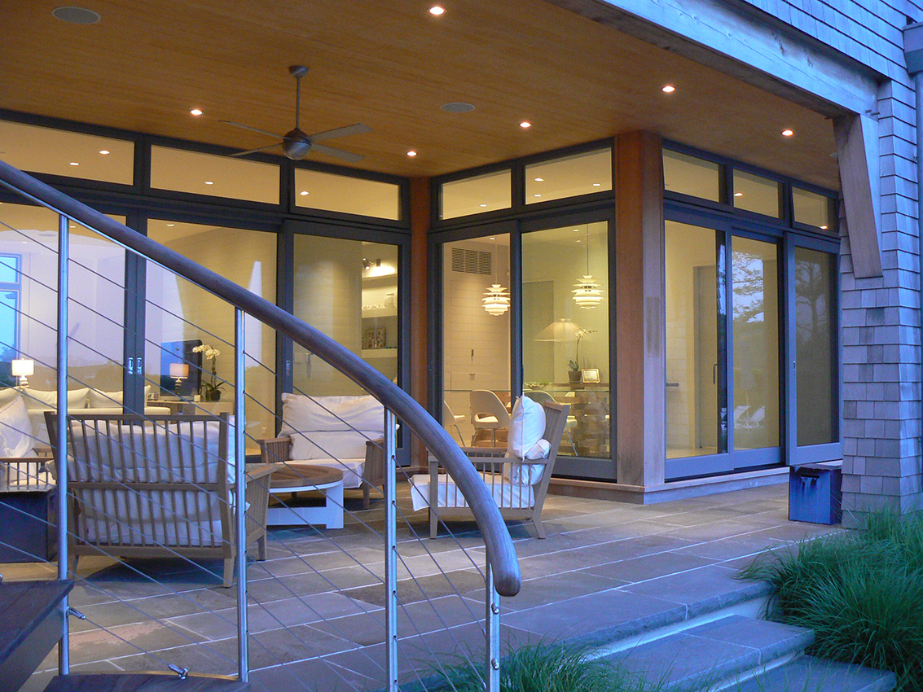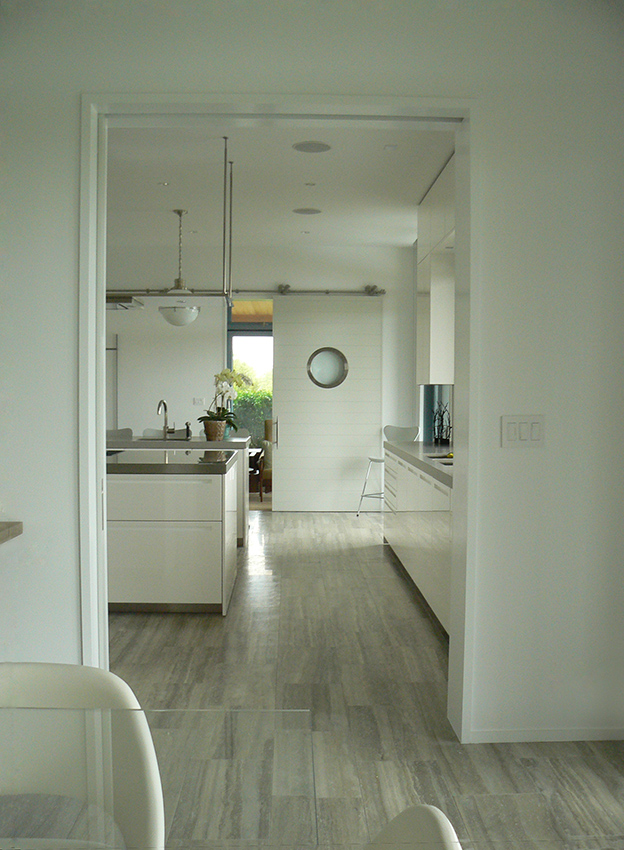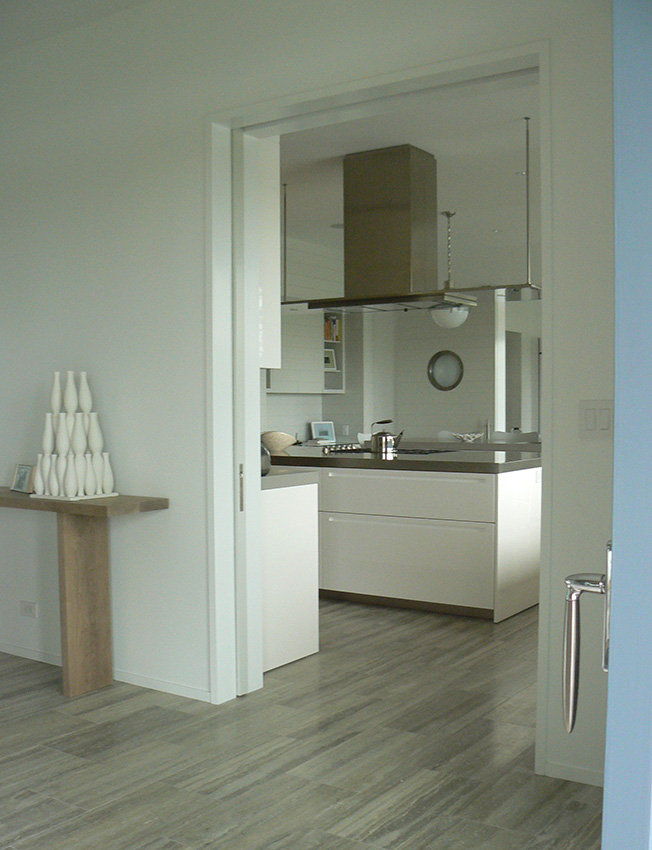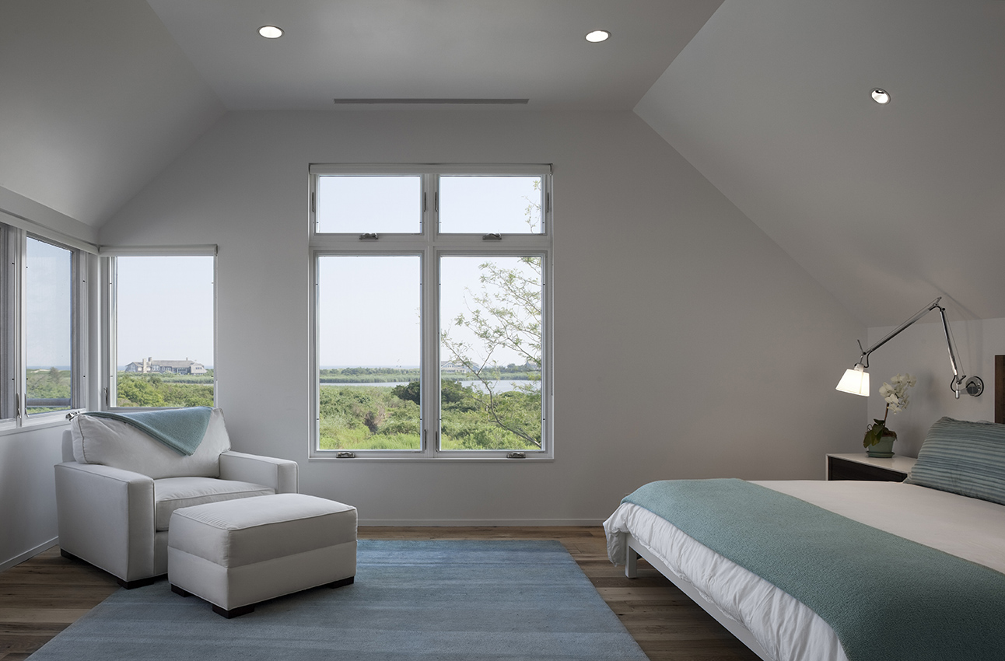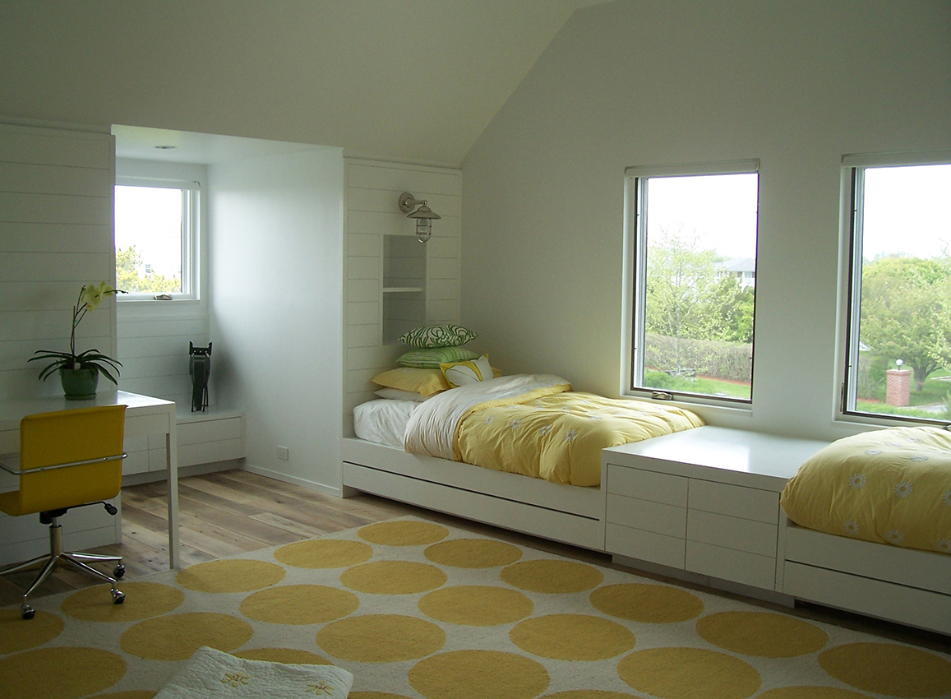Caroline Wharton, Deborah Berke Partners - Interior Design
Mayfair Construction - Builder
Michael Moran Photography
A full-time summer house, for an active family that entertains guests almost every weekend. Program elements include a living room, dining room, kitchen, play room, 6 bedroom suites, a bunk room to sleep a dozen kids, screen porch, sleeping porch, multiple outdoor porches and balconies, garages and golf cart garage, and abundant storage for bikes, boats, etc.
Owner desired energy efficient design, low maintenance and sustainable materials, which ultimately evolved to pursuing LEED Certification.
Organized to take advantage of sun and views, and provide access to multiple outdoor living spaces from all the primary “living” rooms, nearly the entire face of the south façade of the main floor has large glass sliding doors and operable transoms, allowing the outdoor living spaces to flow inside. The “box”, articulated in horizontal wood plank siding, traverses the open plan as an organizing element for circulation and service areas.
Massed in volumes to conform to the association’s design guidelines requiring sloped roofs, the forms provide comfortable familiarity as a background to minimal detailing and extensive fenestration. A monochromatic palette of weathered Alaskan Yellow cedar siding, trim, roofing and timbers, was chosen to reinforce the sculptural quality, as well as reducing maintenance. An objective to have no painted trim led to details such as the shingled rake at the gable ends. Reclaimed white oak and Ocean Blue travertine flooring, recall driftwood and wet sand, reinforcing the indoor/outdoor connection.
LEED for Homes - Certified Silver.
Caroline Wharton, Deborah Berke Partners - Interior Design
Mayfair Construction - Builder
Michael Moran Photography
A full-time summer house, for an active family that entertains guests almost every weekend. Program elements include a living room, dining room, kitchen, play room, 6 bedroom suites, a bunk room to sleep a dozen kids, screen porch, sleeping porch, multiple outdoor porches and balconies, garages and golf cart garage, and abundant storage for bikes, boats, etc.
Owner desired energy efficient design, low maintenance and sustainable materials, which ultimately evolved to pursuing LEED Certification.
Organized to take advantage of sun and views, and provide access to multiple outdoor living spaces from all the primary “living” rooms, nearly the entire face of the south façade of the main floor has large glass sliding doors and operable transoms, allowing the outdoor living spaces to flow inside. The “box”, articulated in horizontal wood plank siding, traverses the open plan as an organizing element for circulation and service areas.
Massed in volumes to conform to the association’s design guidelines requiring sloped roofs, the forms provide comfortable familiarity as a background to minimal detailing and extensive fenestration. A monochromatic palette of weathered Alaskan Yellow cedar siding, trim, roofing and timbers, was chosen to reinforce the sculptural quality, as well as reducing maintenance. An objective to have no painted trim led to details such as the shingled rake at the gable ends. Reclaimed white oak and Ocean Blue travertine flooring, recall driftwood and wet sand, reinforcing the indoor/outdoor connection.
LEED for Homes - Certified Silver.








