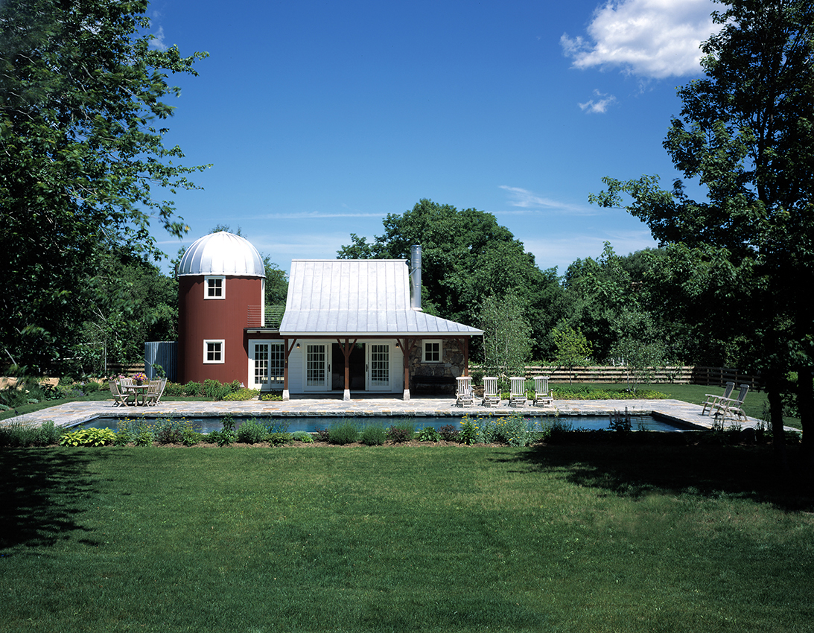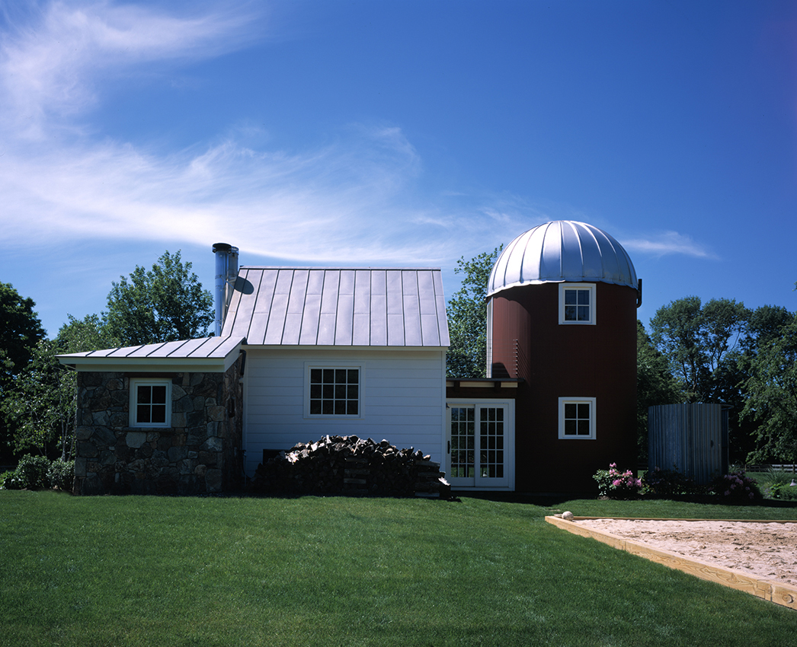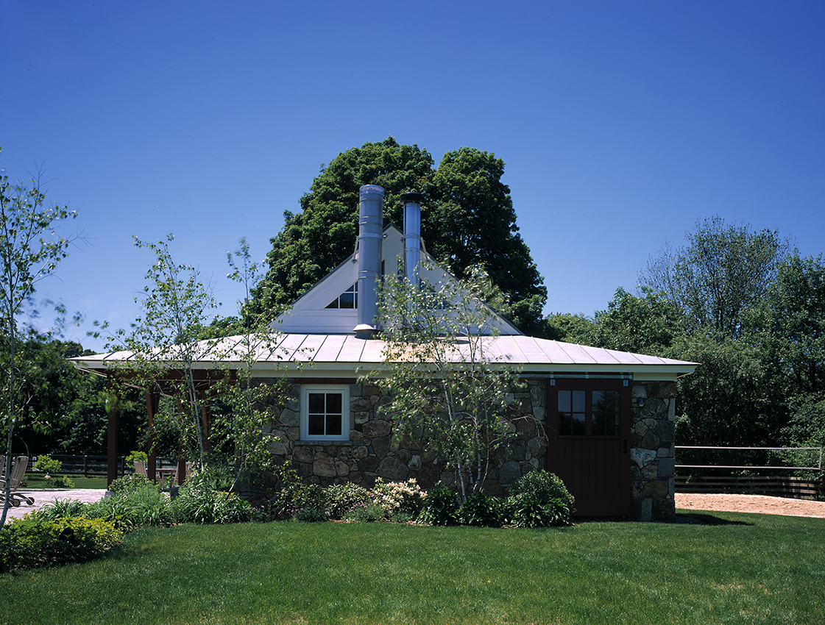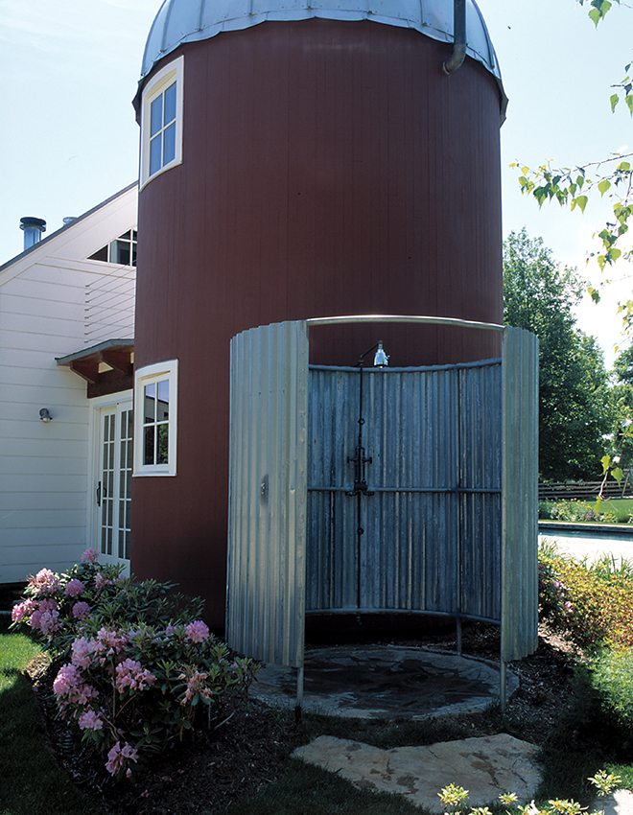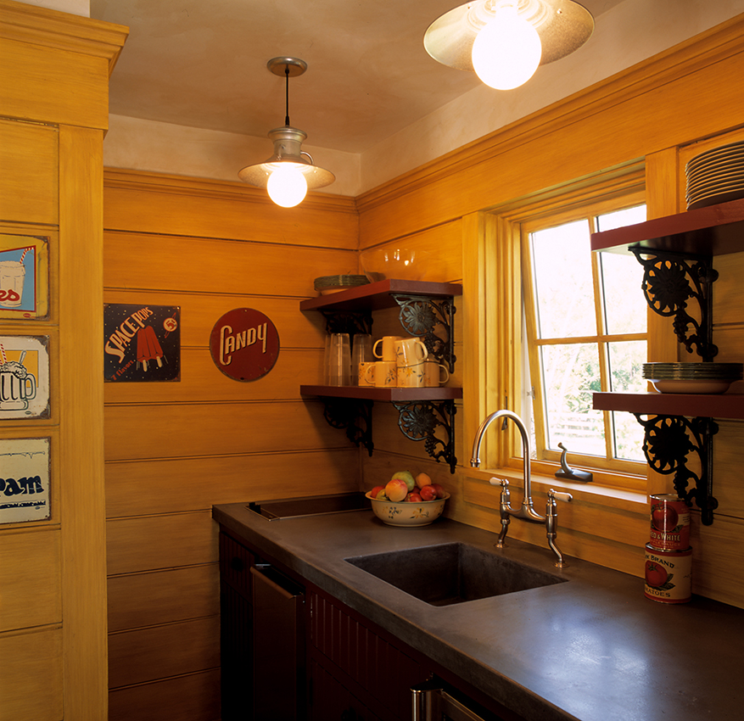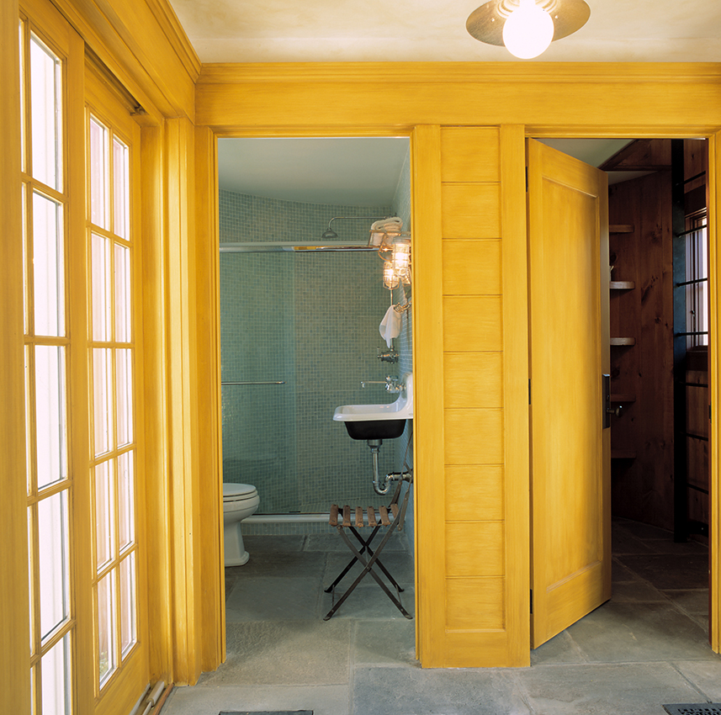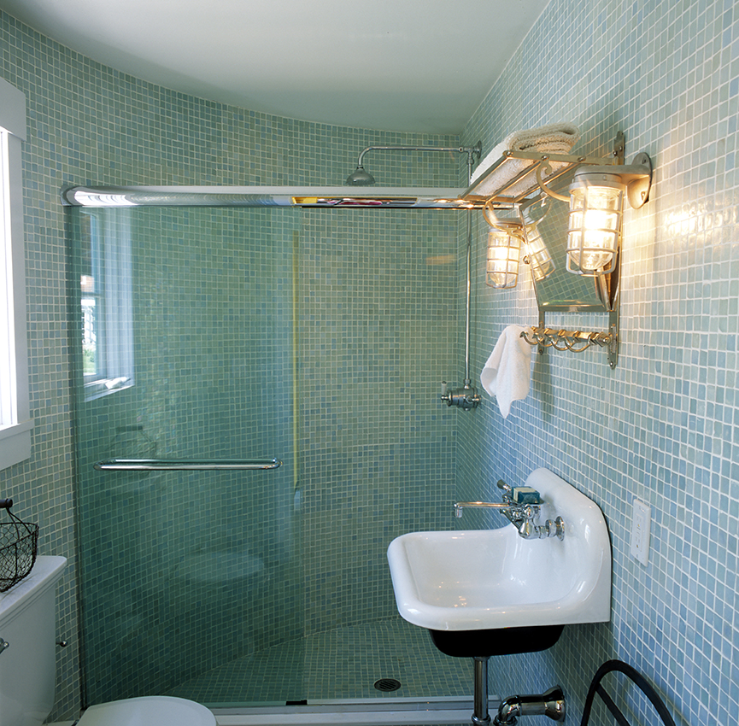Brenner Builders - Builder
Designed for a family with young children, our client stipulated that the building be playful and include a covered porch, great room, pantry, bathroom, changing room, and outdoor shower. Located on flat former farmland adjacent to horse paddocks, an assemblage of vernacular farm components became the inspiration for the pool house.The low stone east elevation faces the approach from the main house with the silo and barrel on the west side of the building.
Interior materials consist of bluestone flooring, fieldstone fireplace, painted wood trim, cabinetry and paneling, and a cathedral ceiling of timber trusses with steel collar ties and v-joint decking infill.
Brenner Builders - Builder
Designed for a family with young children, our client stipulated that the building be playful and include a covered porch, great room, pantry, bathroom, changing room, and outdoor shower. Located on flat former farmland adjacent to horse paddocks, an assemblage of vernacular farm components became the inspiration for the pool house.The low stone east elevation faces the approach from the main house with the silo and barrel on the west side of the building.
Interior materials consist of bluestone flooring, fieldstone fireplace, painted wood trim, cabinetry and paneling, and a cathedral ceiling of timber trusses with steel collar ties and v-joint decking infill.


