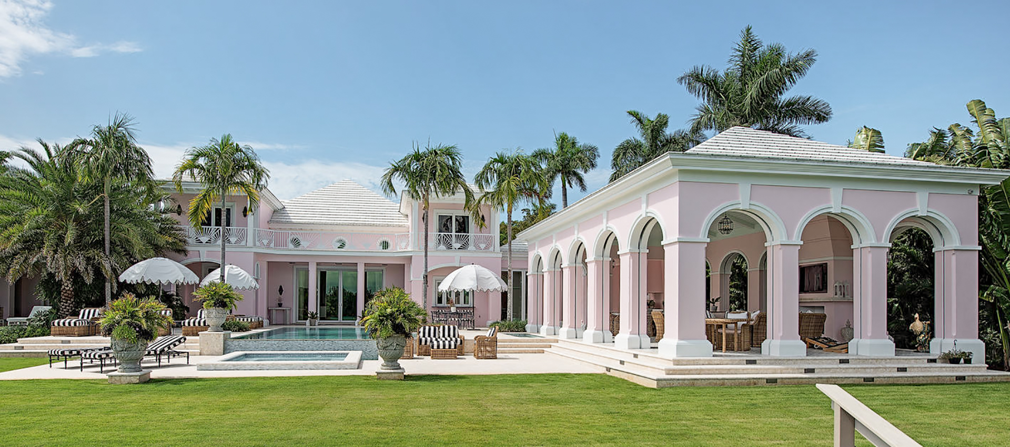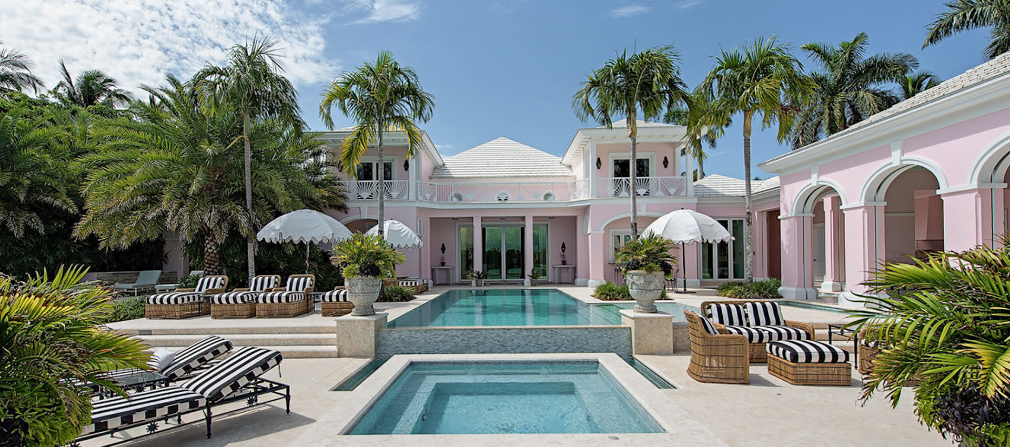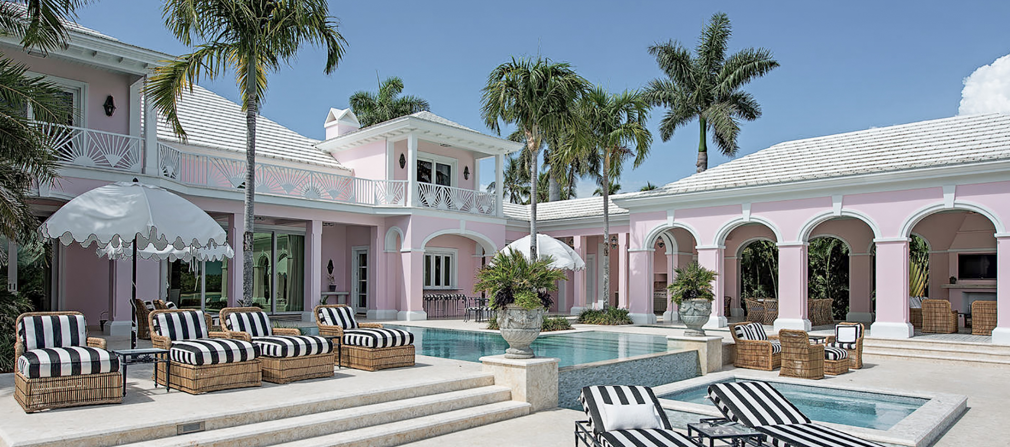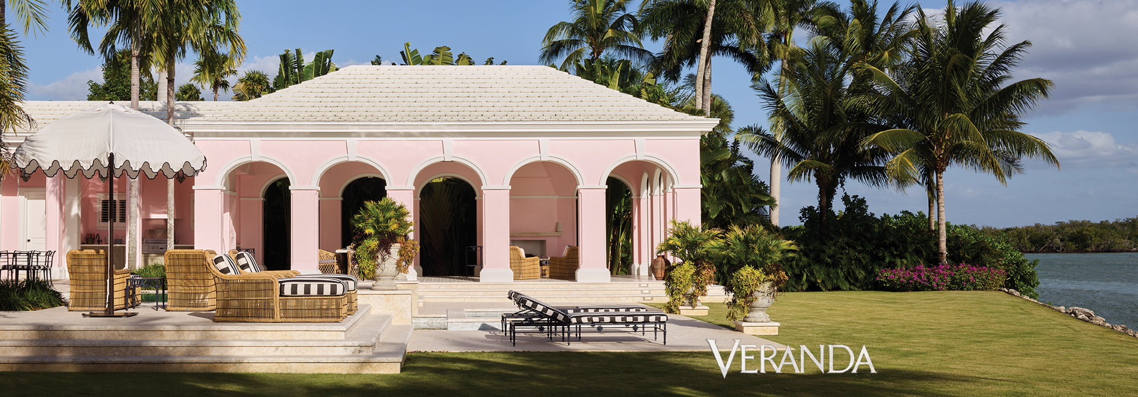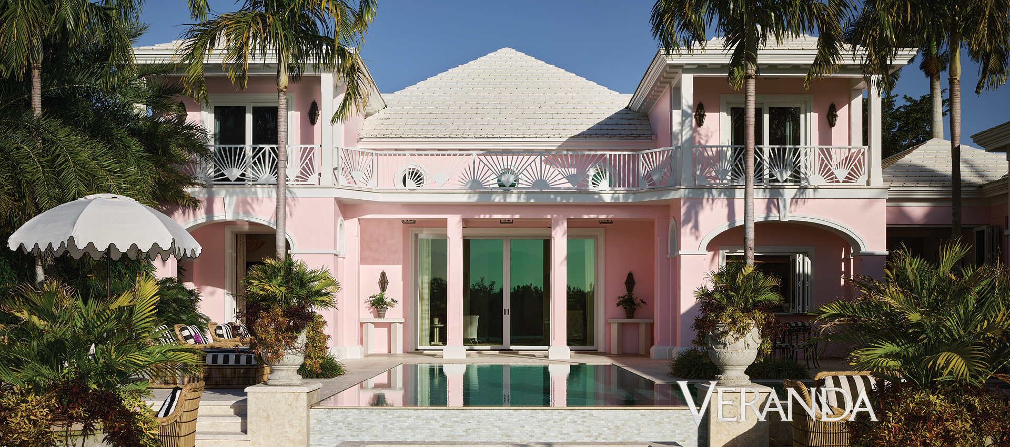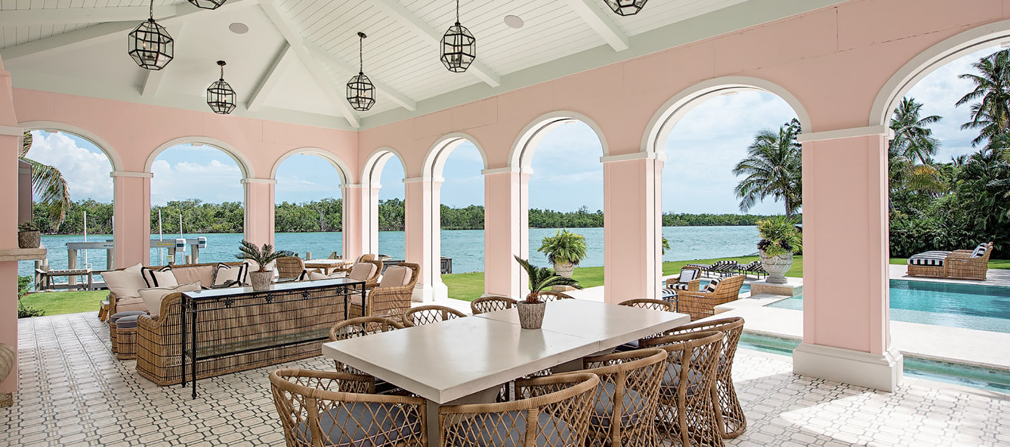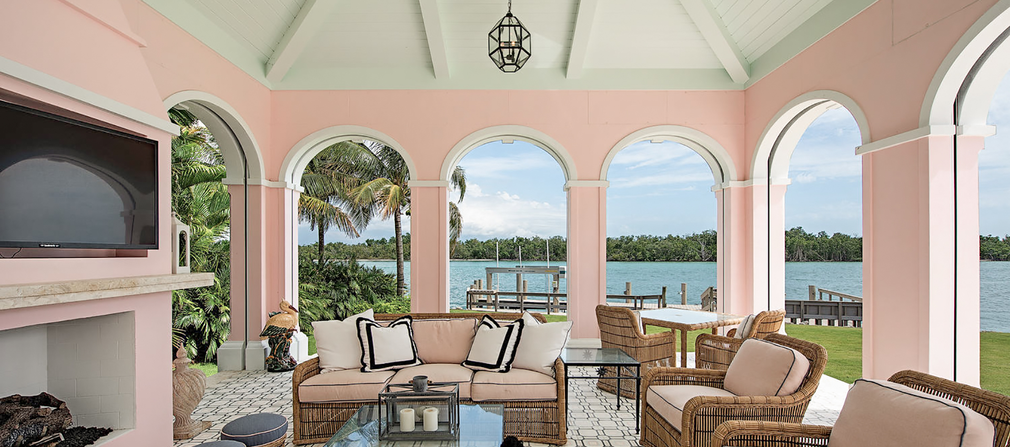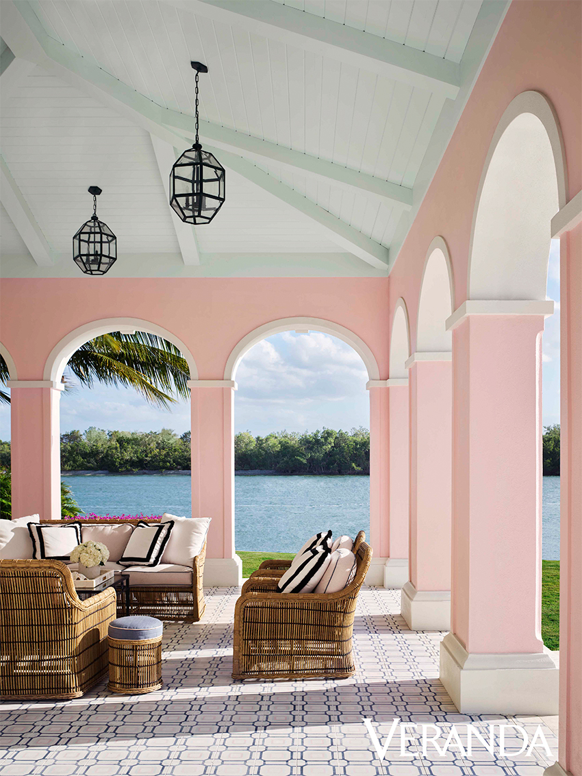MHK Architecture and Planning – Architect of Record
Kemble Interiors – Interior Designer
BCH Homes – Builder
Douglas Freidman (as watermarked for Veranda) - Photography
MHK Architects - Photography
Halper Architects - Photography
This is the fourth project completed for our clients and their second waterfront project.
The property is located in an old established residential neighborhood with deep water access to the Gulf of Mexico. The client never intended to tear replace the house, but when it became apparent the house could not be renovated efficiently, they changed course to design a new house.
The new 6,000 square foot house incorporates the most significant feature of the original house, the central temple-like living room with a double height pyramidal vaulted ceiling. Every ground floor room has large sliding expansive doors to provide seamless indoor-outdoor living.
The design is influenced by southern Florida architects Maurice Fatio and Addison Mizner, who designed homes for prominent members of society in the 1920’s and 30’s. In particular, we were drawn to their British Colonial style houses, whose restrained elegance spoke to us and our clients as the primary inspiration of a great entertaining house for a big family with lots of friends.
Exterior materials of smooth pink stucco walls and white concrete tile roof shingles were selected to create a timeless palette and a ‘wink and nod’ to its playful Caribbean heritage.
The original guest house was renovated to match the new architecture.
MHK Architecture and Planning – Architect of Record
Kemble Interiors – Interior Designer
BCH Homes – Builder
Douglas Freidman (as watermarked for Veranda) - Photography
MHK Architects - Photography
Halper Architects - Photography
This is the fourth project completed for our clients and their second waterfront project.
The property is located in an old established residential neighborhood with deep water access to the Gulf of Mexico. The client never intended to tear replace the house, but when it became apparent the house could not be renovated efficiently, they changed course to design a new house.
The new 6,000 square foot house incorporates the most significant feature of the original house, the central temple-like living room with a double height pyramidal vaulted ceiling. Every ground floor room has large sliding expansive doors to provide seamless indoor-outdoor living.
The design is influenced by southern Florida architects Maurice Fatio and Addison Mizner, who designed homes for prominent members of society in the 1920’s and 30’s. In particular, we were drawn to their British Colonial style houses, whose restrained elegance spoke to us and our clients as the primary inspiration of a great entertaining house for a big family with lots of friends.
Exterior materials of smooth pink stucco walls and white concrete tile roof shingles were selected to create a timeless palette and a ‘wink and nod’ to its playful Caribbean heritage.
The original guest house was renovated to match the new architecture.
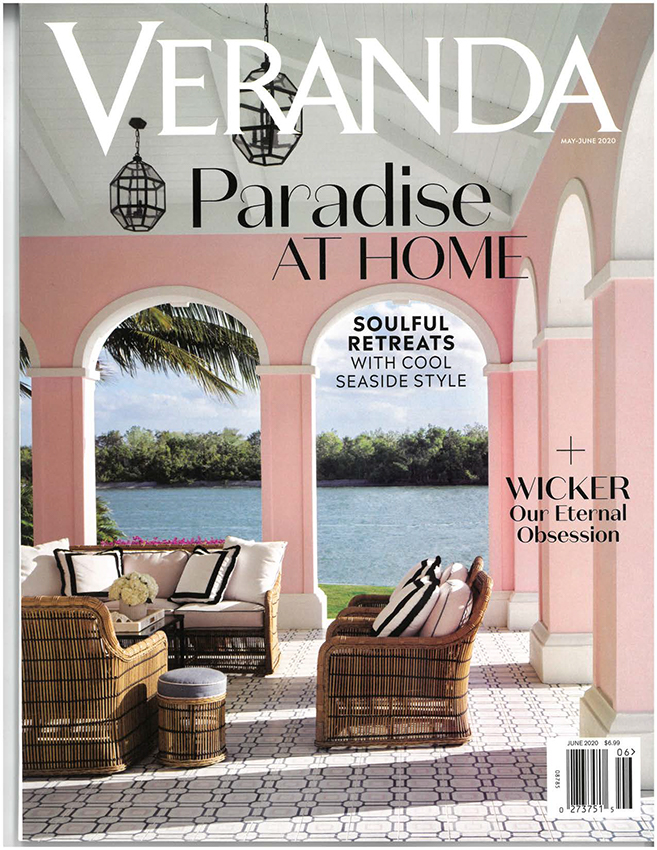
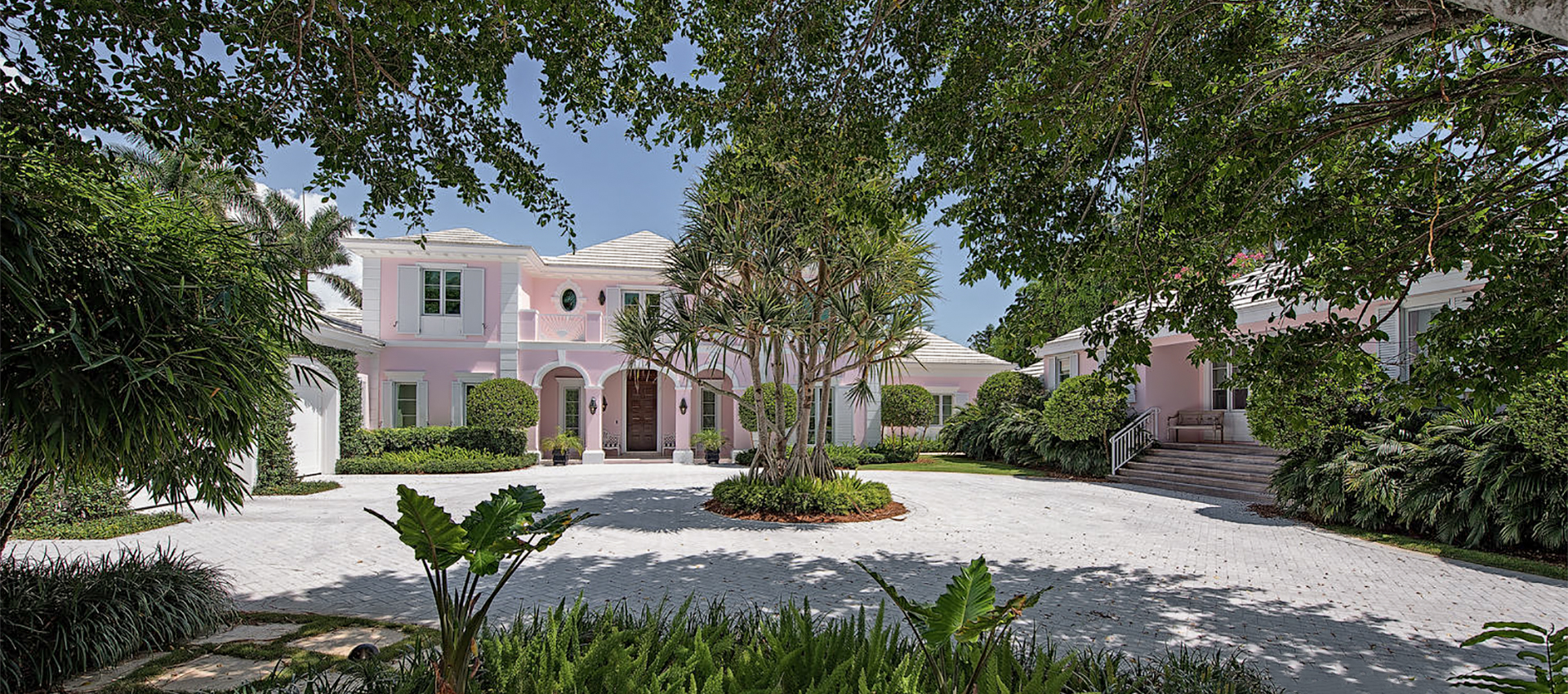
.jpg)
