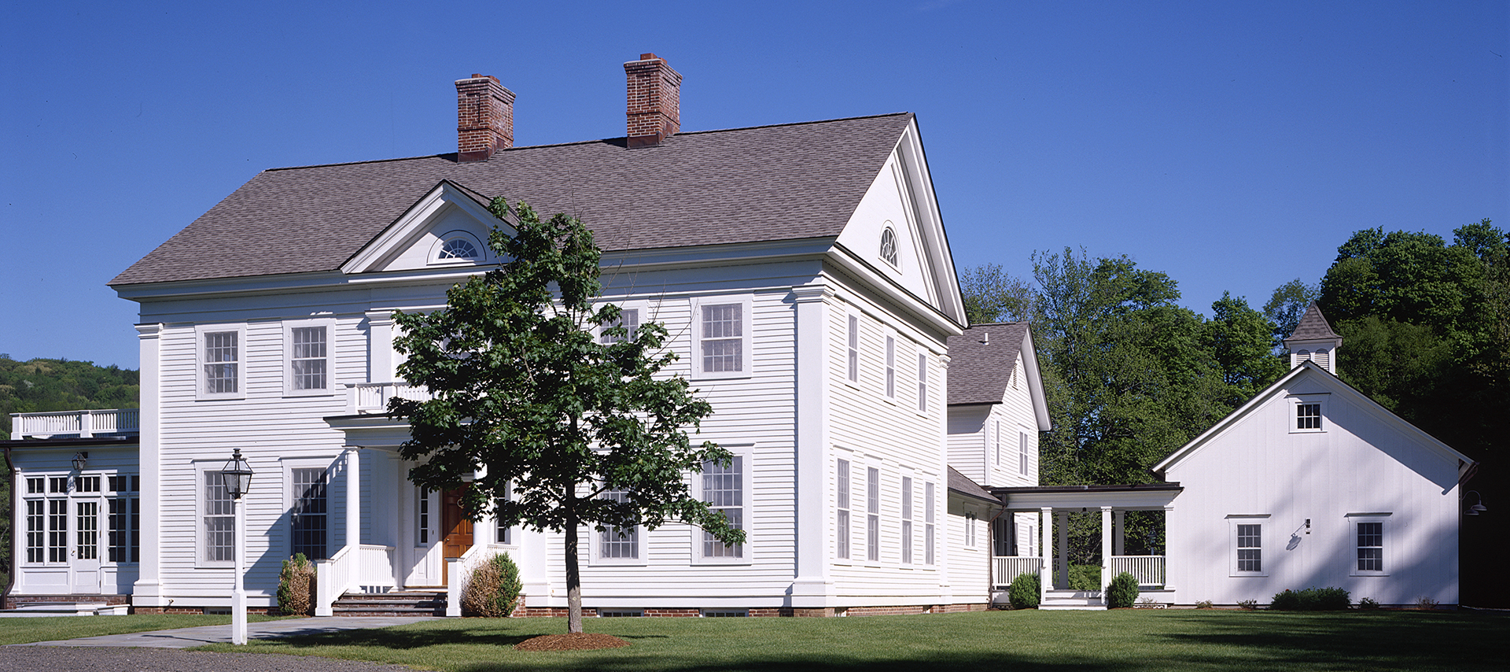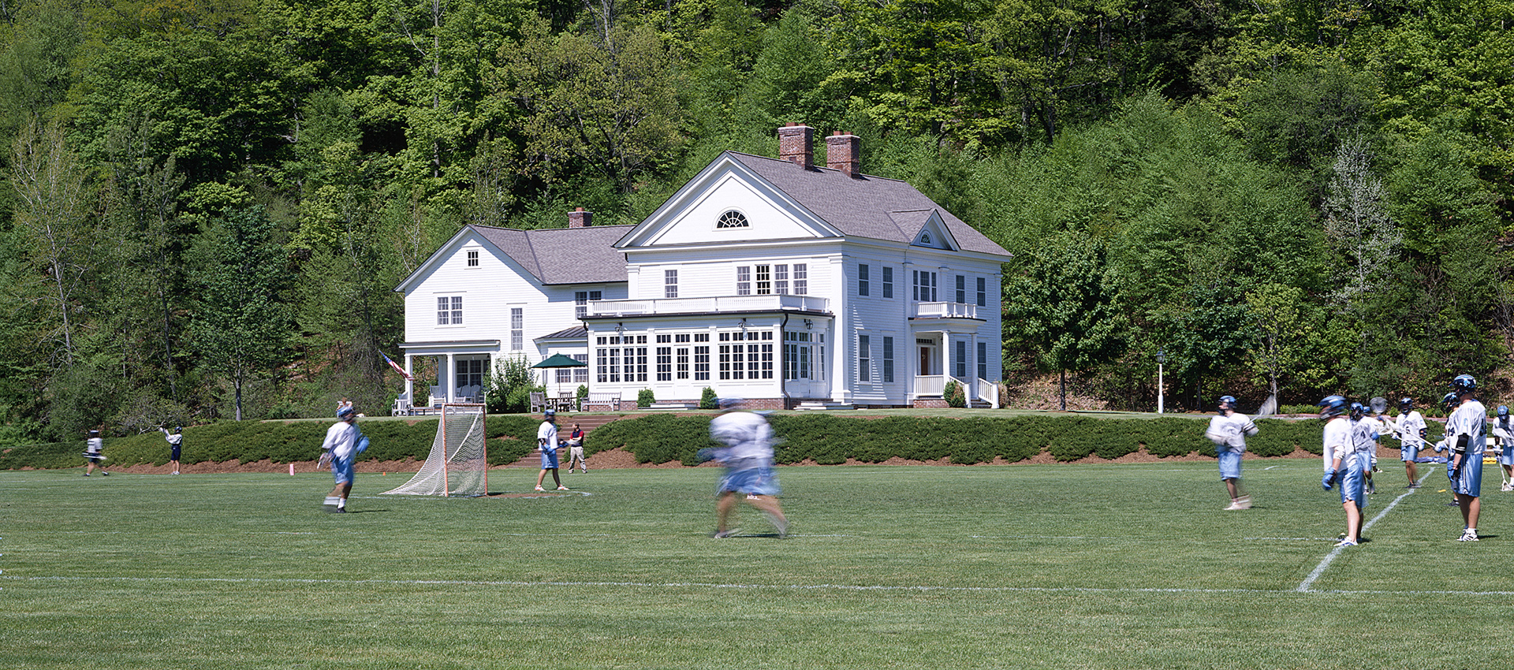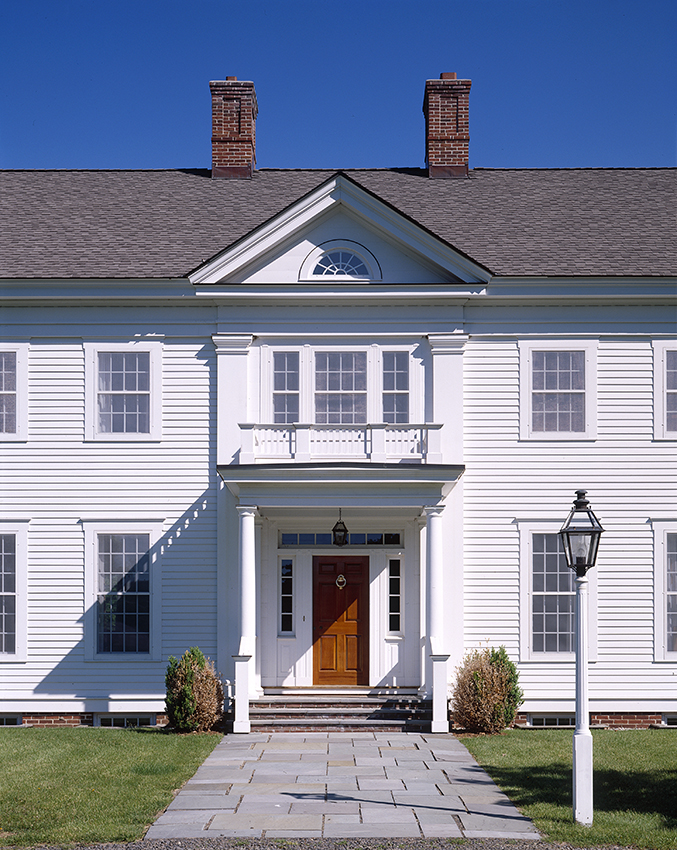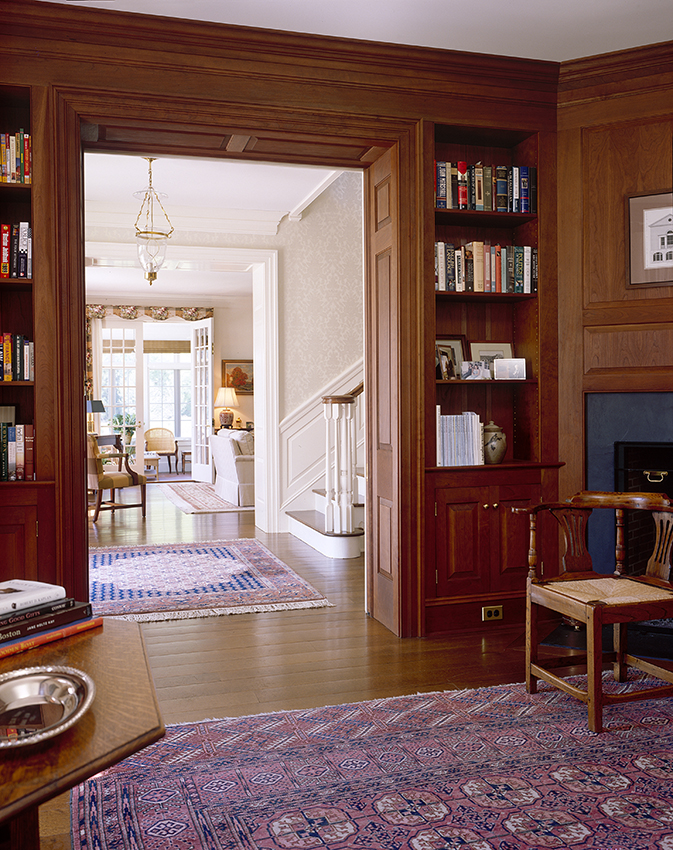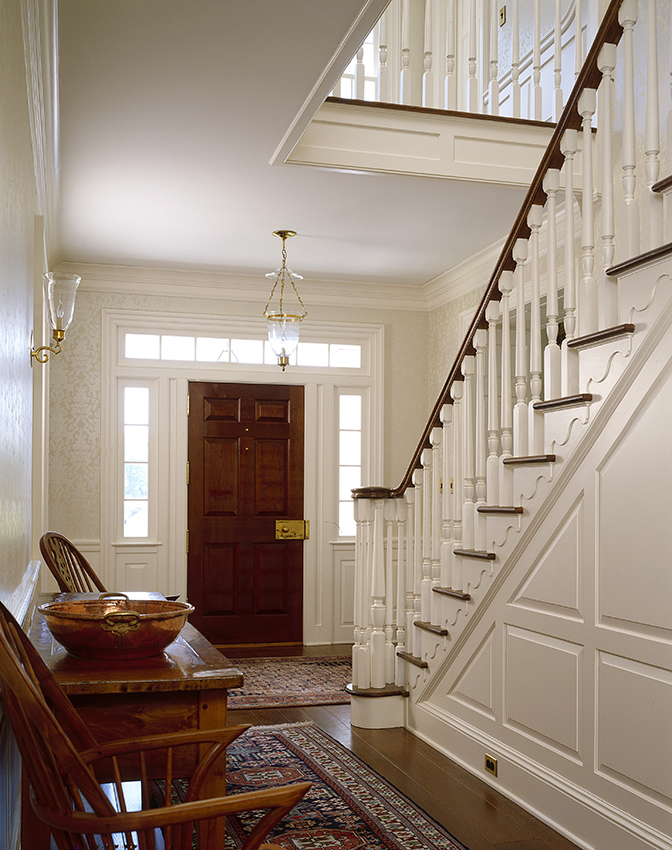The project involves the design of a 6,600 square foot residence for the family of the presiding Headmaster of a New England prep school. The house is also used to entertain students, parents, faculty, alumni and visiting dignitaries. Contextual references to the main campus and local architecture were design priorities.
With no other suitable land available, the house is sited in the 100 year flood plain, and built on a six foot filled plinth. The siting of the house presents two fronts, one to the approach from the campus, and the other to the lacrosse fields and street.
Massing, materials and detailing are interpreted from local 18th and 19th century precedent, including clapboard siding, pilastered corner boards, and brick foundation walls. The white washed vertical sided barn houses two cars, and completes the rural composition.
The project involves the design of a 6,600 square foot residence for the family of the presiding Headmaster of a New England prep school. The house is also used to entertain students, parents, faculty, alumni and visiting dignitaries. Contextual references to the main campus and local architecture were design priorities.
With no other suitable land available, the house is sited in the 100 year flood plain, and built on a six foot filled plinth. The siting of the house presents two fronts, one to the approach from the campus, and the other to the lacrosse fields and street.
Massing, materials and detailing are interpreted from local 18th and 19th century precedent, including clapboard siding, pilastered corner boards, and brick foundation walls. The white washed vertical sided barn houses two cars, and completes the rural composition.
