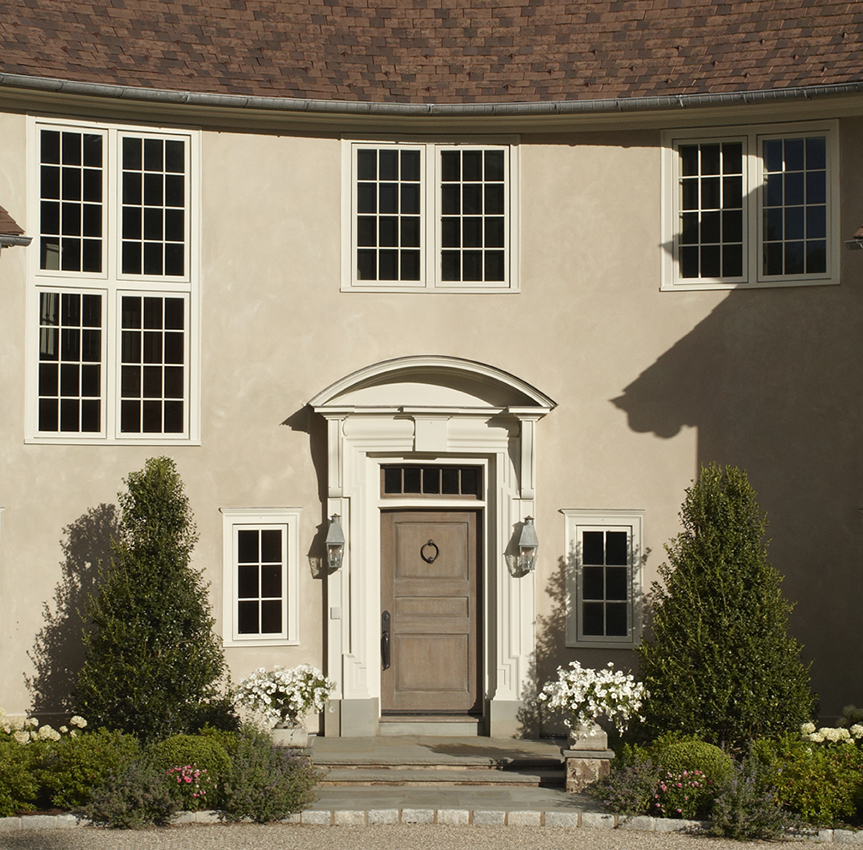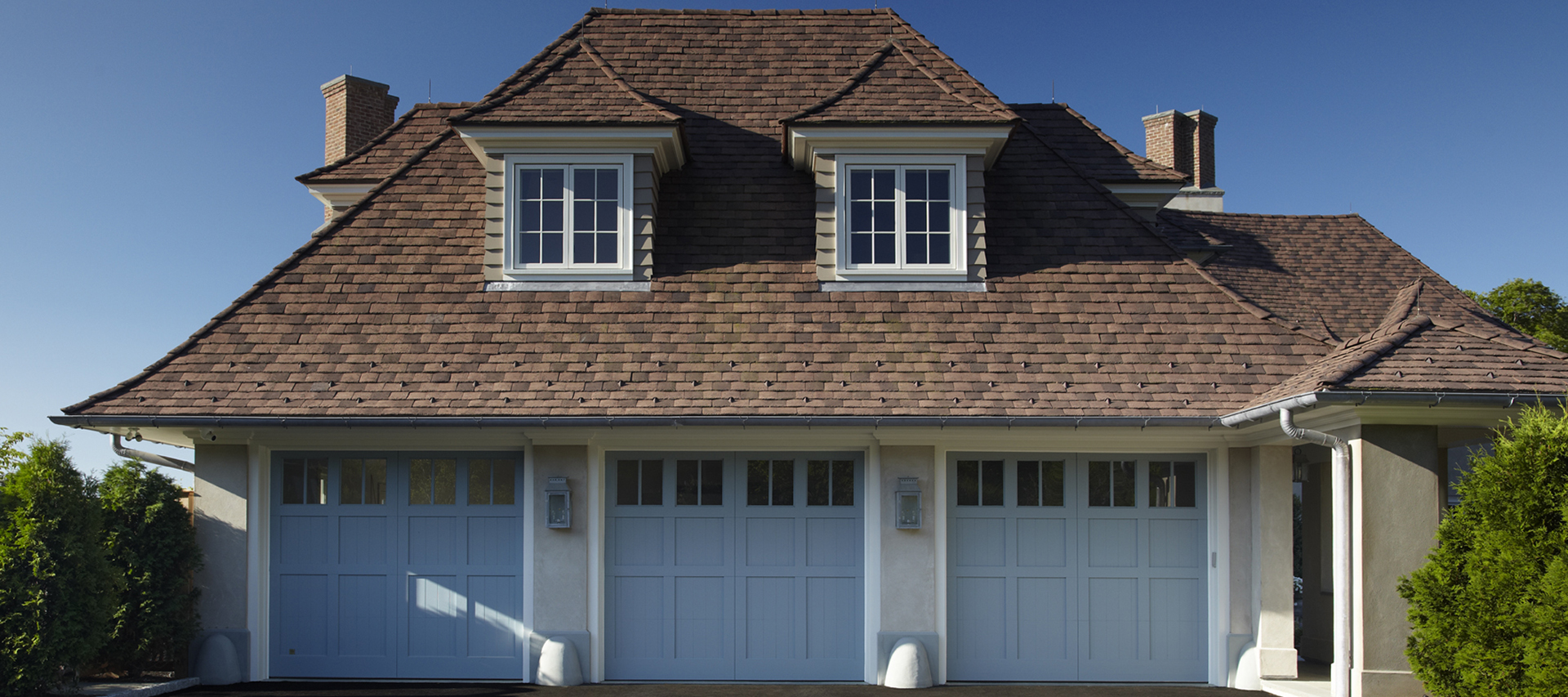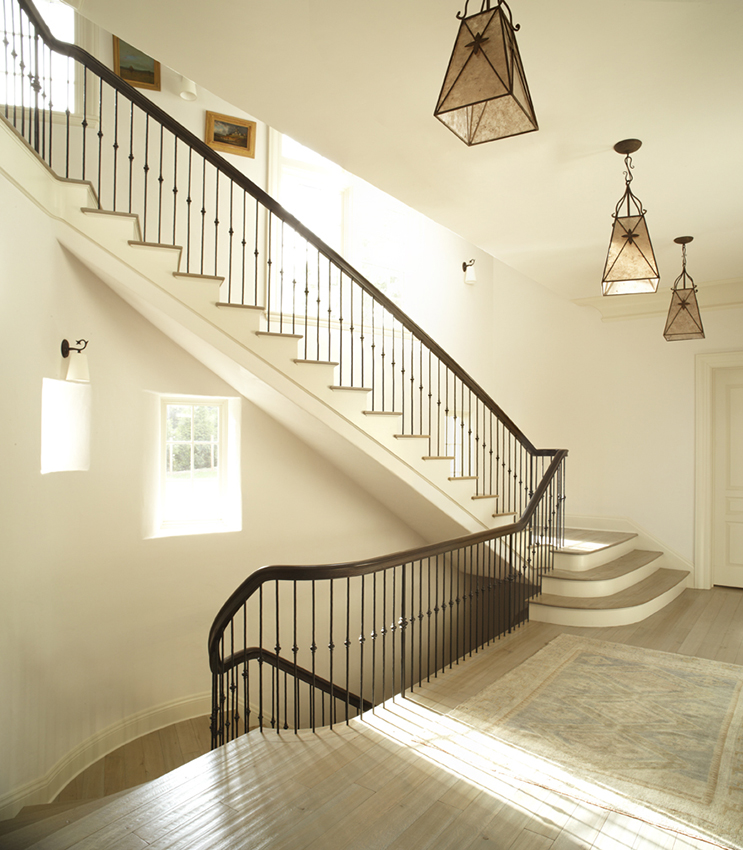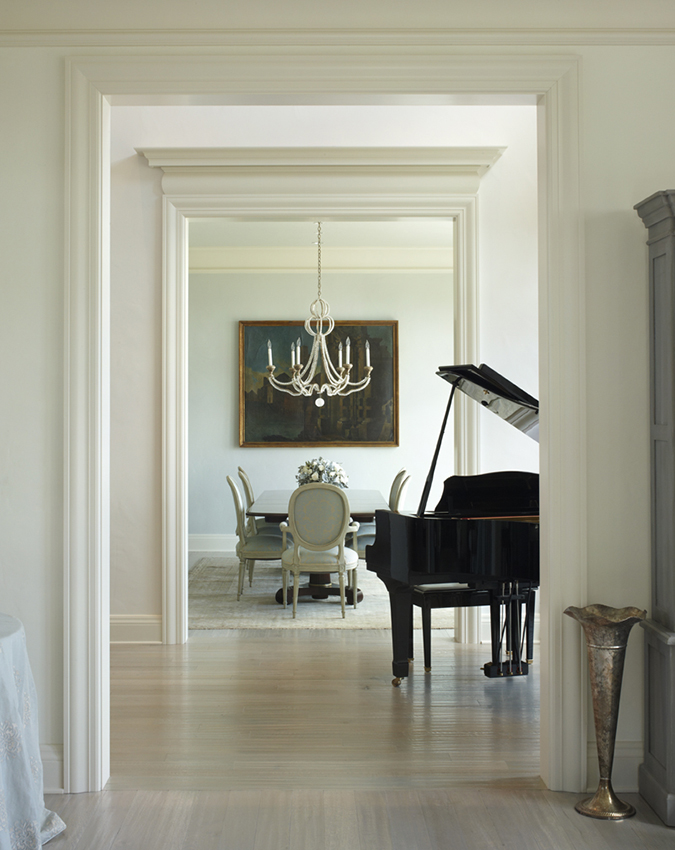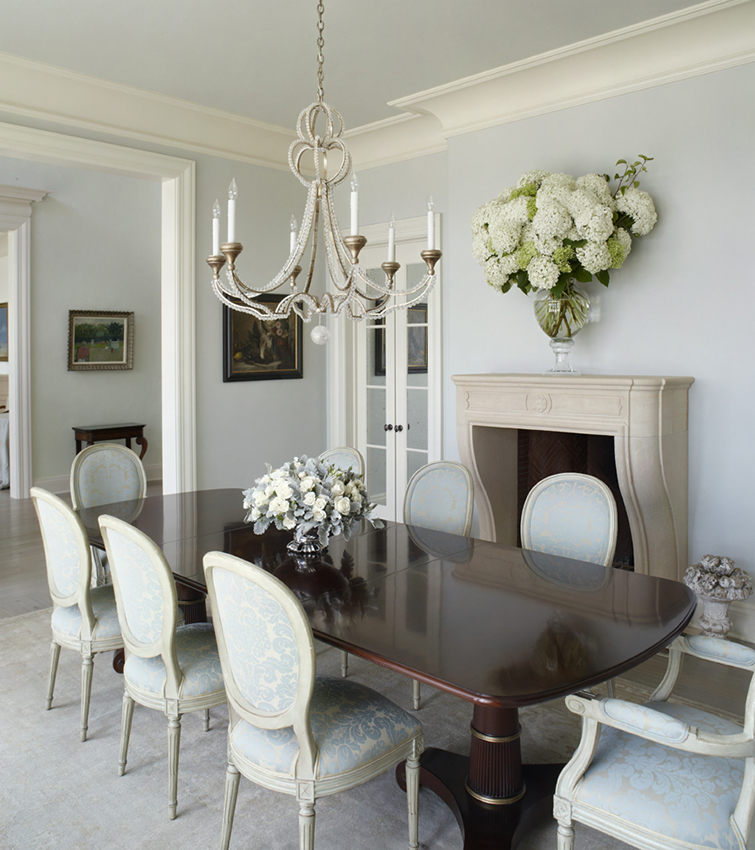Mayfair Construction - Builder
Hollander Design - Landscape Architect
Banks Design Associates - Interior Design
Michael Biondo Photography
Charged with creating a house stylistically different from the ubiquitous shingle style and colonials throughout Fairfield County, the architecture is inspired by the free eclecticism of early-twentieth century architects, which combined English, French and American architectural elements freely. Located on two waterfront acres in one of Connecticut’s most picturesque towns, this six bedroom 7,500 square foot residence was completed in the summer of 2009.
The L-shaped house was located tight to the north and west setback lines in order to maximize waterfront views, preserve an ample lawn, consolidate the hardscape elements, screen the tennis court, and maintain views to the water for the adjacent property owner.
Entering along the tree-lined 500 foot long driveway, one arrives at a circular motor court, contained by the symmetrical concave entrance façade mirroring the court geometry. The curved face reconciles two geometries in plan; the house primarily designed on an orthogonal grid, as well as the diagonal entry sequence from the front door.
Centered along the curved entry court façade, the front door leads to a surprising diagonal connection to the Rotunda, which in turn redirects the planning of primary rooms parallel to the water. Once in the Entry Hall, the Dining and Living Rooms are disposed in a conventional center hall plan, with expansive views to the Sound and Long Island beyond.
Exterior materials of stucco walls the color of wet sand, clay tile roof shingles, skirl siding, and old moss fieldstone veneer, were selected to create a timeless and grounded palette.
Interiors are light and airy with hand worked plaster walls, hand planed white oak floors and restrained classically detailed millwork. Selective use of reclaimed white oak beams, add tactile warmth to the Kitchen and Family Room.
Mayfair Construction - Builder
Hollander Design - Landscape Architect
Banks Design Associates - Interior Design
Michael Biondo Photography
Charged with creating a house stylistically different from the ubiquitous shingle style and colonials throughout Fairfield County, the architecture is inspired by the free eclecticism of early-twentieth century architects, which combined English, French and American architectural elements freely. Located on two waterfront acres in one of Connecticut’s most picturesque towns, this six bedroom 7,500 square foot residence was completed in the summer of 2009.
The L-shaped house was located tight to the north and west setback lines in order to maximize waterfront views, preserve an ample lawn, consolidate the hardscape elements, screen the tennis court, and maintain views to the water for the adjacent property owner.
Entering along the tree-lined 500 foot long driveway, one arrives at a circular motor court, contained by the symmetrical concave entrance façade mirroring the court geometry. The curved face reconciles two geometries in plan; the house primarily designed on an orthogonal grid, as well as the diagonal entry sequence from the front door.
Centered along the curved entry court façade, the front door leads to a surprising diagonal connection to the Rotunda, which in turn redirects the planning of primary rooms parallel to the water. Once in the Entry Hall, the Dining and Living Rooms are disposed in a conventional center hall plan, with expansive views to the Sound and Long Island beyond.
Exterior materials of stucco walls the color of wet sand, clay tile roof shingles, skirl siding, and old moss fieldstone veneer, were selected to create a timeless and grounded palette.
Interiors are light and airy with hand worked plaster walls, hand planed white oak floors and restrained classically detailed millwork. Selective use of reclaimed white oak beams, add tactile warmth to the Kitchen and Family Room.

